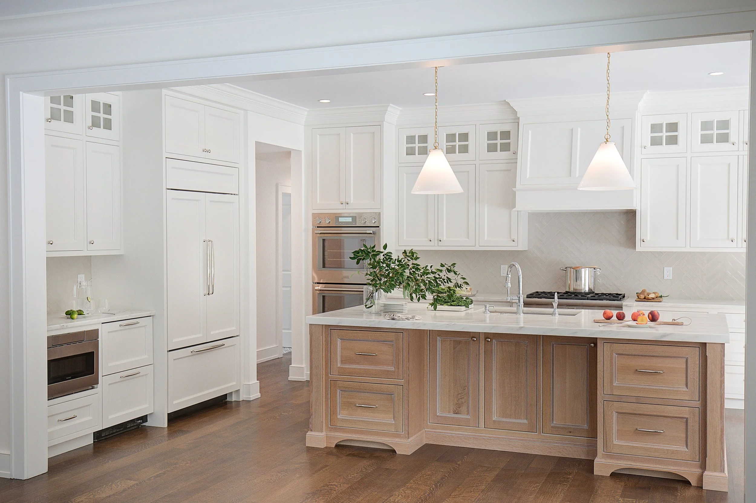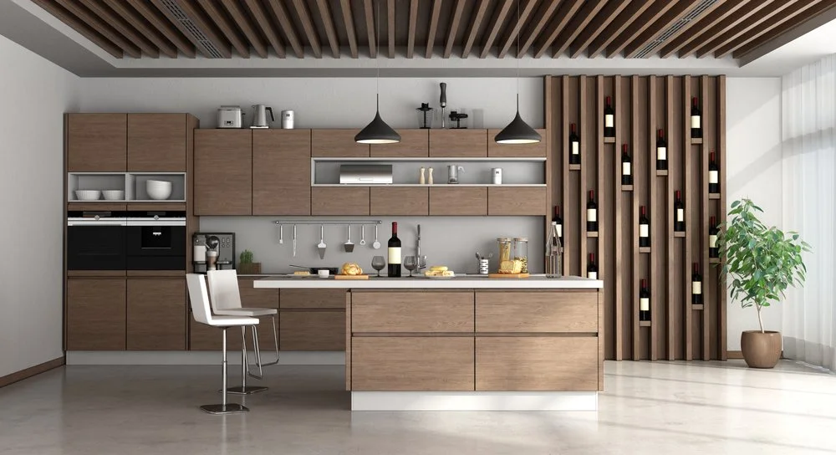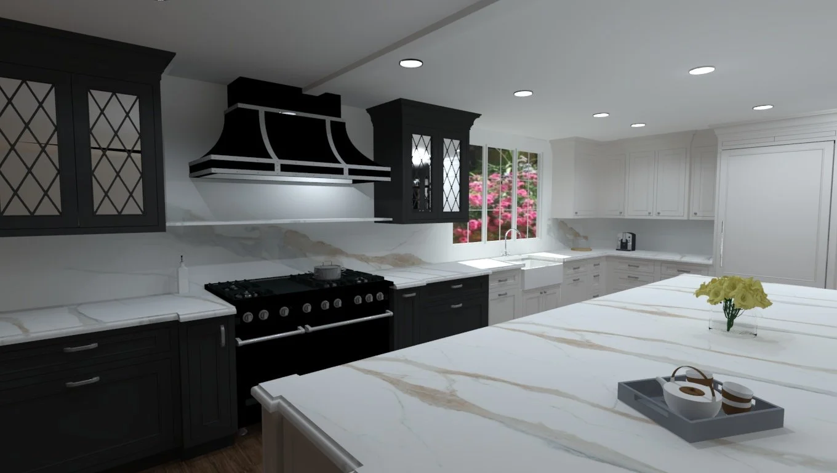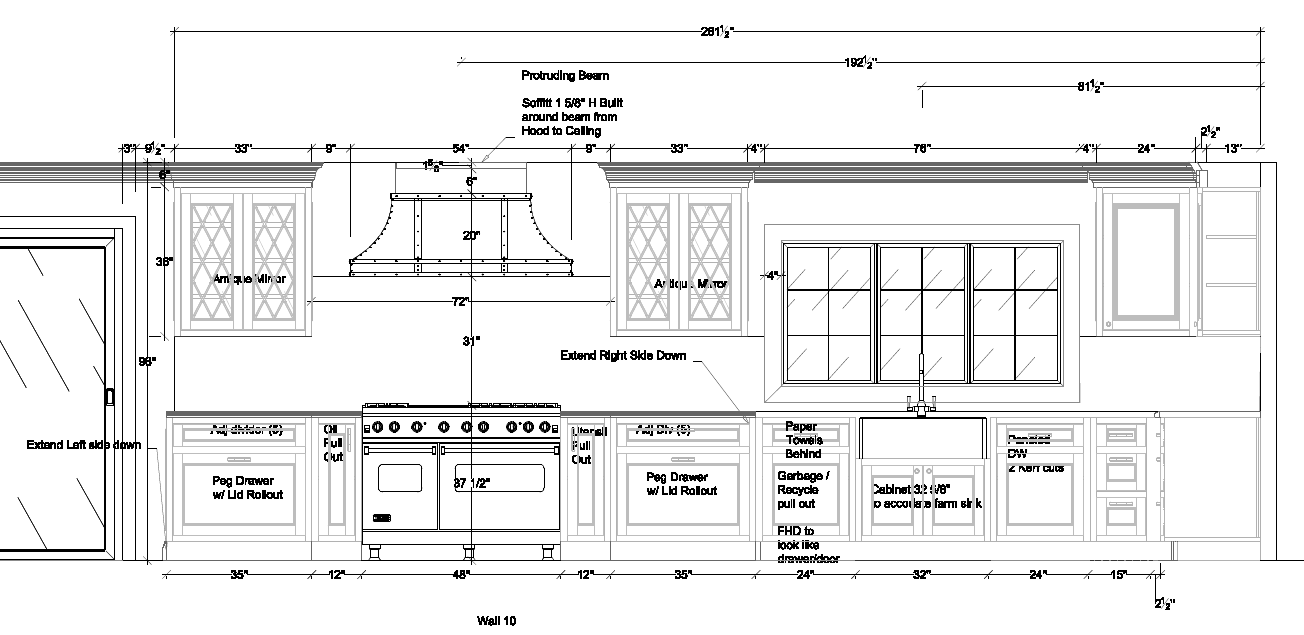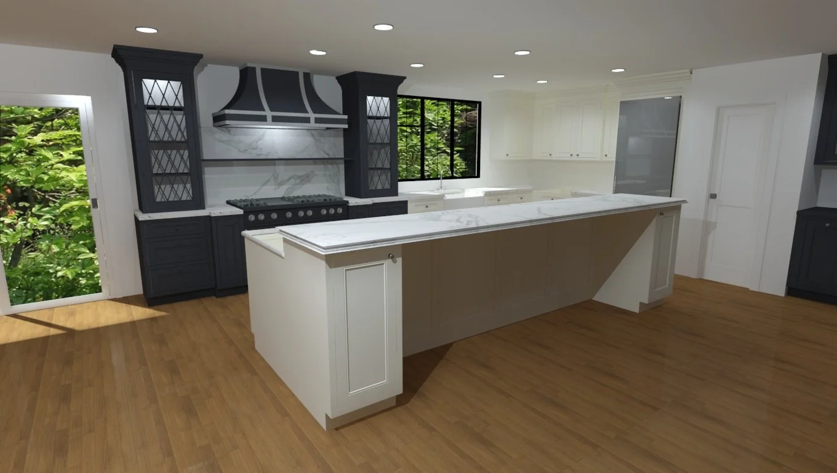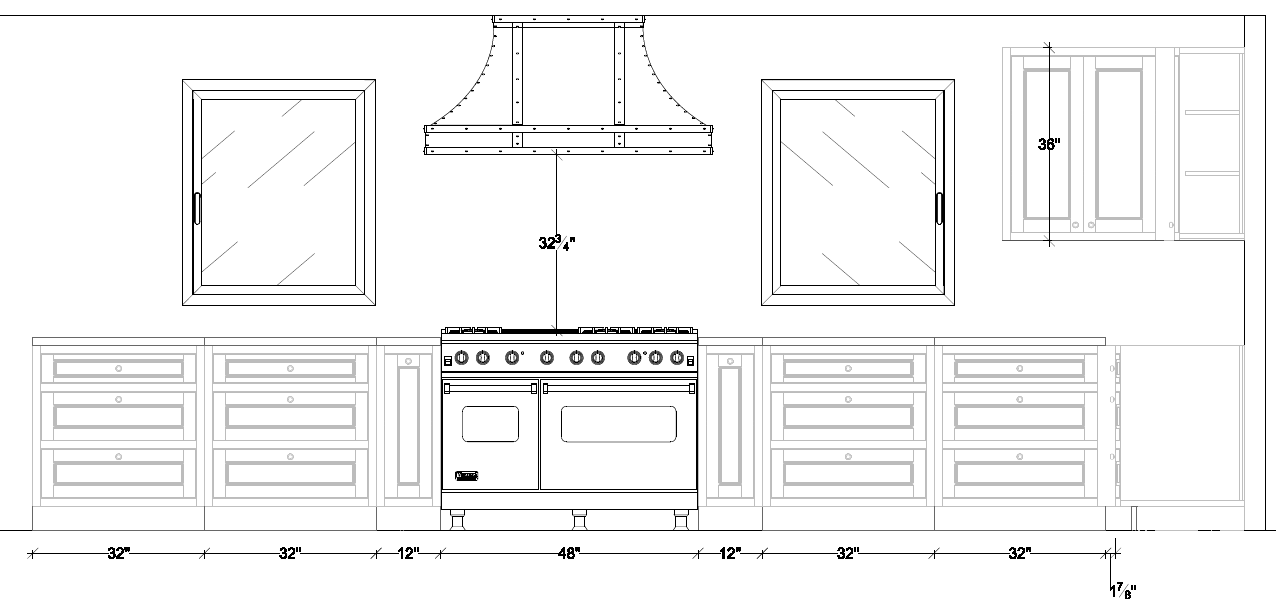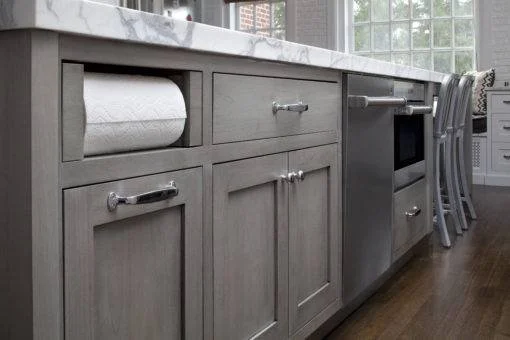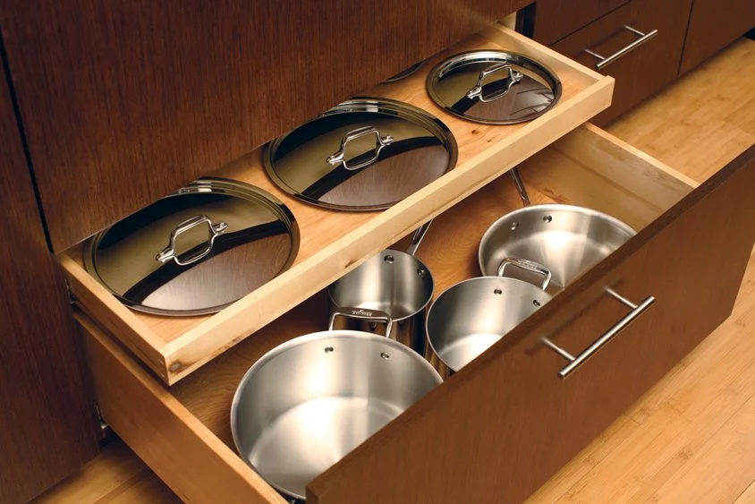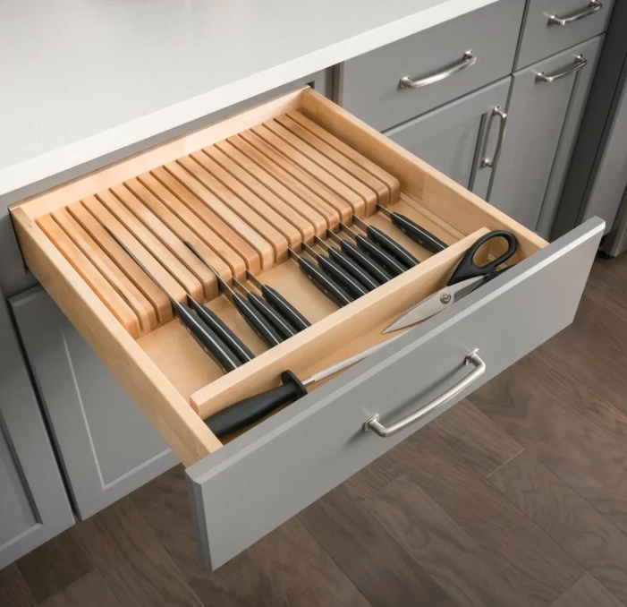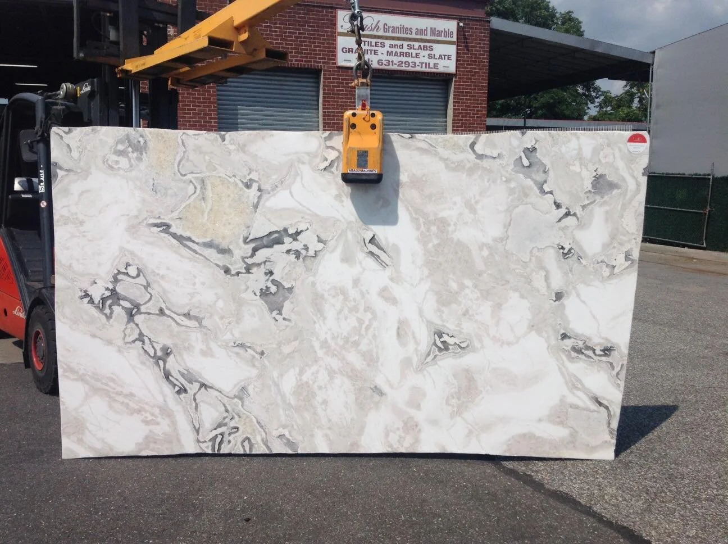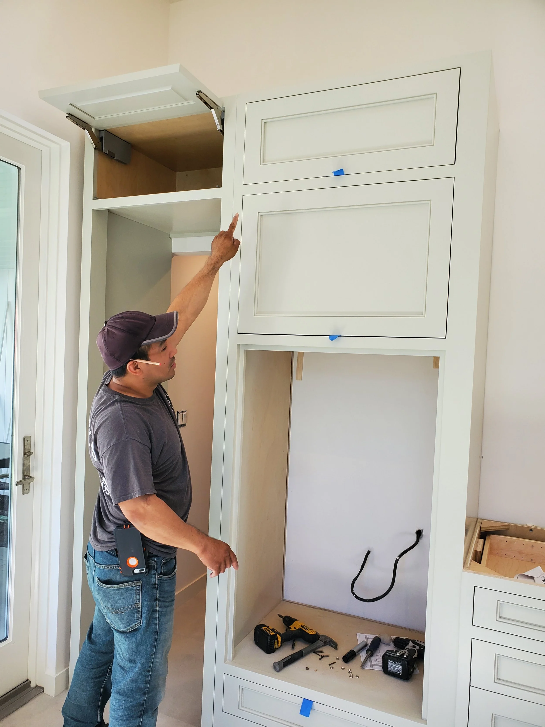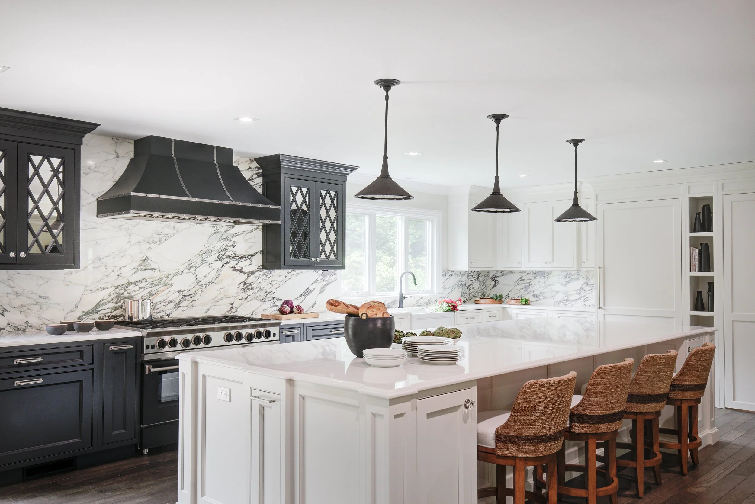YOUR KITCHEN, OUR PROCESS
Embarking on a new kitchen is one of the most exciting, yet costly and scary experiences for a homeowner, so we’ve culled our process over the years to make it optimal, and I hope enjoyable, for you. We spend the entire process with you, and strongly suggest you involve us as early as possible, before you have even talked to contractors or architects. We are with you through until the very final product, when we are staging your shelves with accessories, so let’s chat about how we get things done and try to keep it fun and effective.
Initial Meeting
I always look forward to meeting my new clients, and discussing everything from what you cook (if at all) to your children and your pets. It gives me info I need to understand your needs. Even though we’ve just met, we will discuss a myriad of items here, from styles of cabinetry, counters and floors, to appliances and sinks.
We are discussing which cabinet lines are appropriate for you, and yes we are discussing the B word: budget. In our initial meeting, I usually give you a budget range to make sure we are on the same planet, so an open honest convo between us is most productive. I don’t expect you to know what an appropriate budget is, and so I will try to give you a “high low” for the bigger items, such as cabinets, counters, flooring and backsplash. We are also going to chat about possible contractors and architects if you have that need. We will look at the other areas of the home and how they may be involved. Lastly we will talk about time frame, and realistic expectations.
Our design process
We have a very efficient process, which I have honed over the years. There are three goals that this process fulfills. The first is efficiency, so we can move in a linear fashion, which ultimately saves you time and expedites your project. The second goal is to help you make the right choices. The third is to help you envision your space so you can be confident it will turn out the way you want.
Part 1: Preliminary designs
One of our first steps in design is a field trip where we head together to the appliance showroom, since you are going to need my help gauging both your spatial limitations and your appliance needs. At this point, we have spent a good deal of time together, and I have a good understanding of how this kitchen is going to function and look, so after selecting appliances, my team and I dive into our drawings of your space. As we are drawing, we are optimizing the size of your island, the location of your key pieces (appliances, sinks, windows and doors, etc.), and creating the aesthetic. During this first design round, we are working on a generalized layout, and we will sometimes create more than one option, so you can pick and choose what works best for the unique you.
“Presentation Day” is always one of my clients’ favorite days, as you depart from “I can’t picture it” and arrive at “OMG that’s my kitchen ?!?!” (Yes usually at this point someone in the room is all teary eyed and excited.) The best part is our amazing renderings, which really help you “get the picture.” Our renderings are hard to tell from photos. For those clients, and there are many of you, who tell me you can’t picture it, this completely eliminates that concern.
and if we aren’t sure, then we do a few options, which might look more like this:
Part 2: Finalizing designs
The second set of drawings finalizes everything that needs tweaking, and also helps pinpoint where we are locating all those handy organizing accessories, like spice racks, tray dividers and utensil storage. My personal favorite is the paper towel holder (little secret: I designed it myself, so even if you don’t want one, just tell me it’s cool, okay?).
Part 3 More Field Trips and some Bling
I push to get the cabinets designed and on order first, because they take the longest to arrive. Once the cabinets are on order, we go shopping for counters (many a client’s favorite field trip), and I am selecting hardware, lighting, backsplashes, flooring and counter stools for you. At this point, I am also providing contractors with the final drawings for construction, and going over any questions with them.
Construction Time
When the cabinets arrive, we manage the delivery, answer installers’ questions, and watch for the counters to be delivered, along with all the other gorgeous items we’ve ordered. Your lighting goes up, your paint goes on, counter stools arrive, and voila we have a kitchen!
When it’s all done, we stage it and take some pretty cool pix to show off your space, and then we wait for you to cook us a meal!

